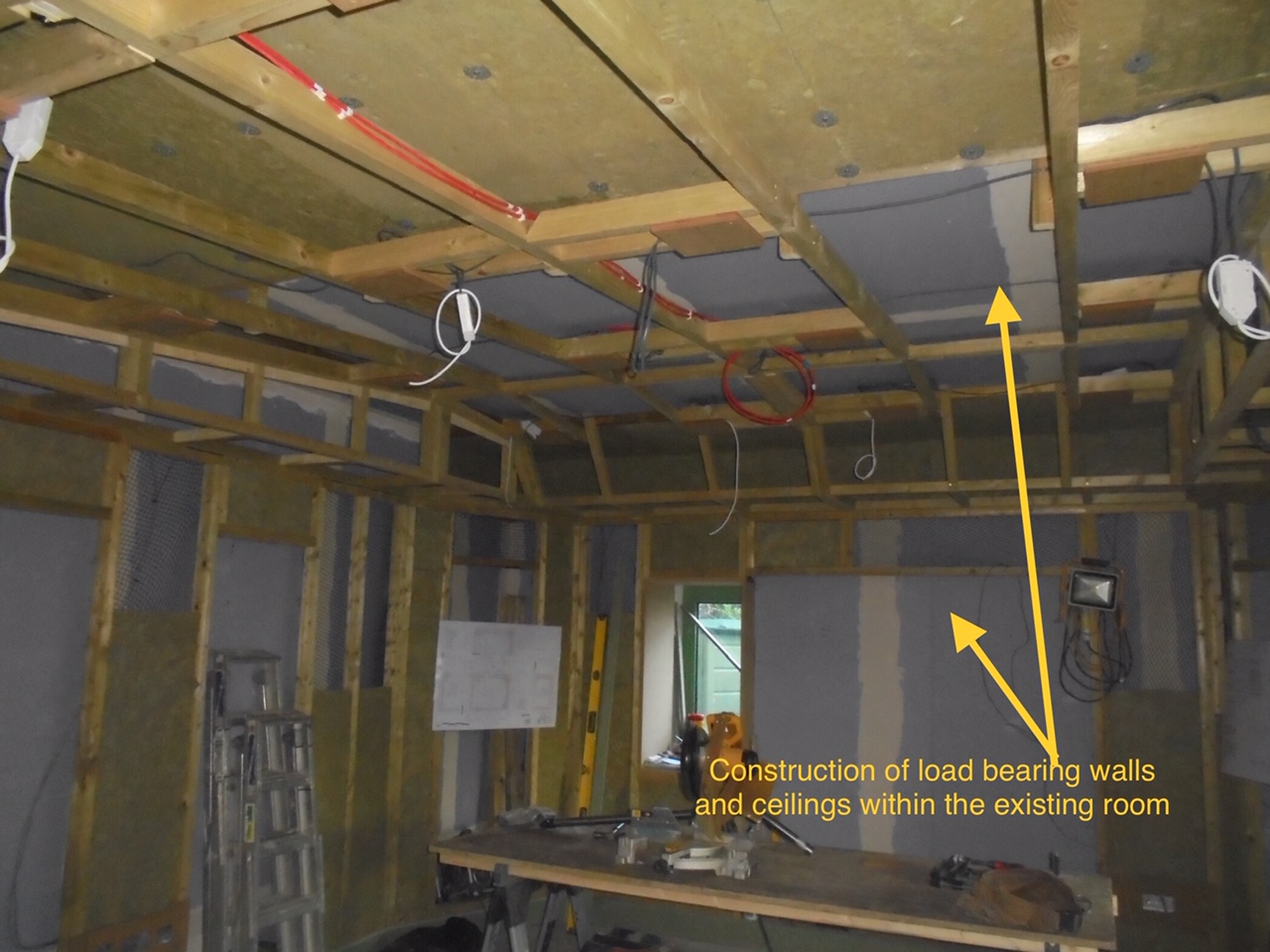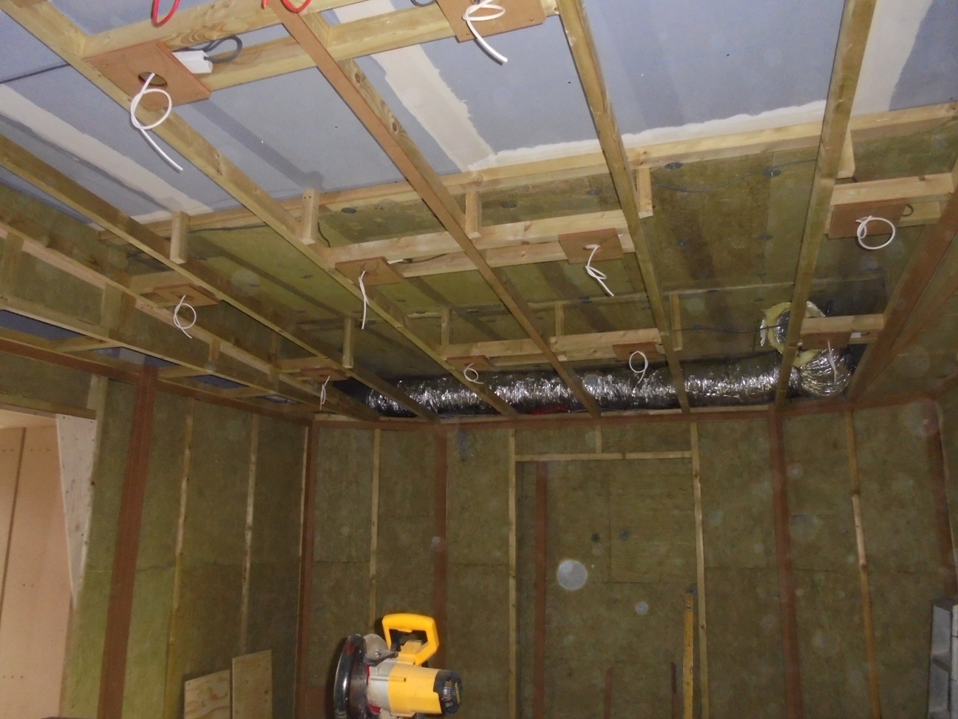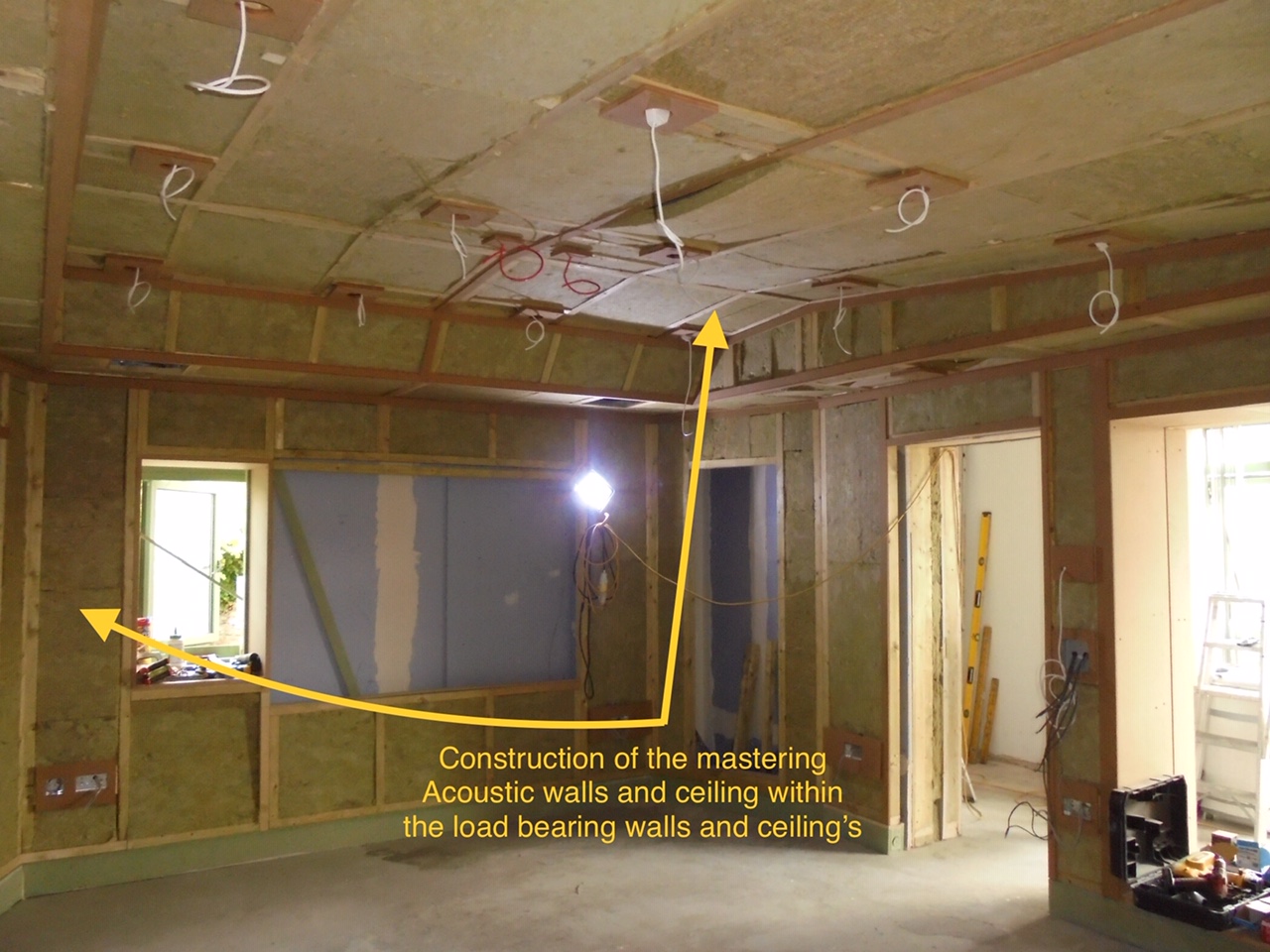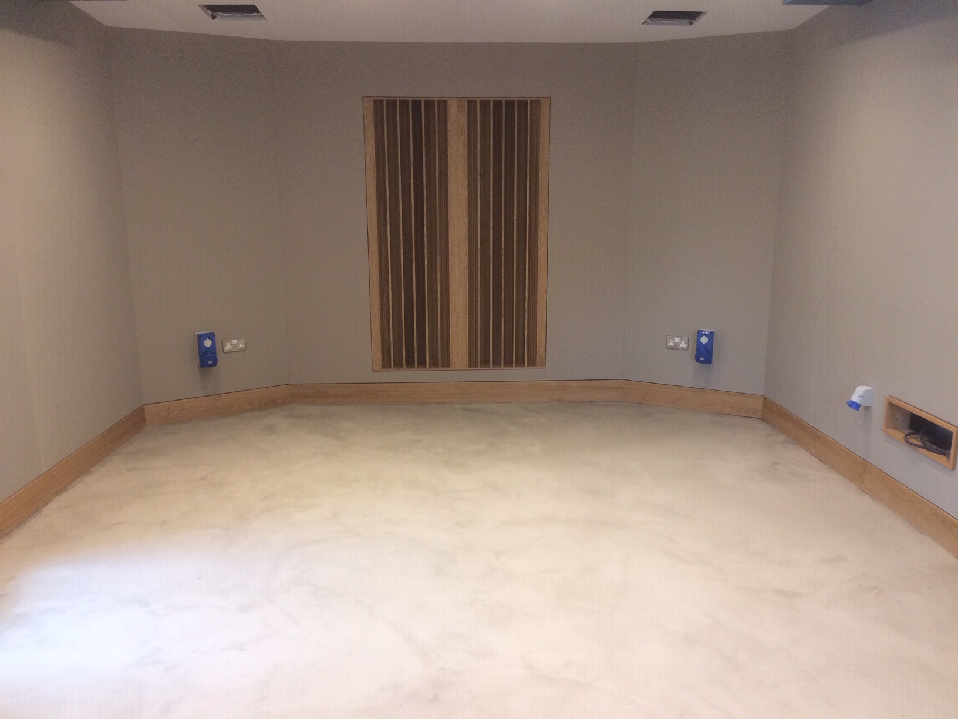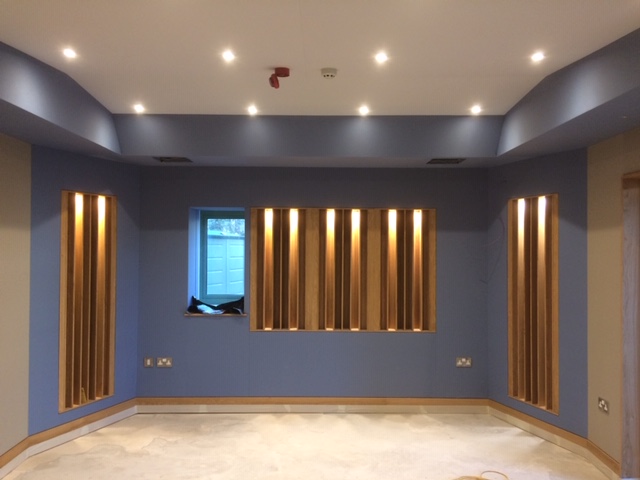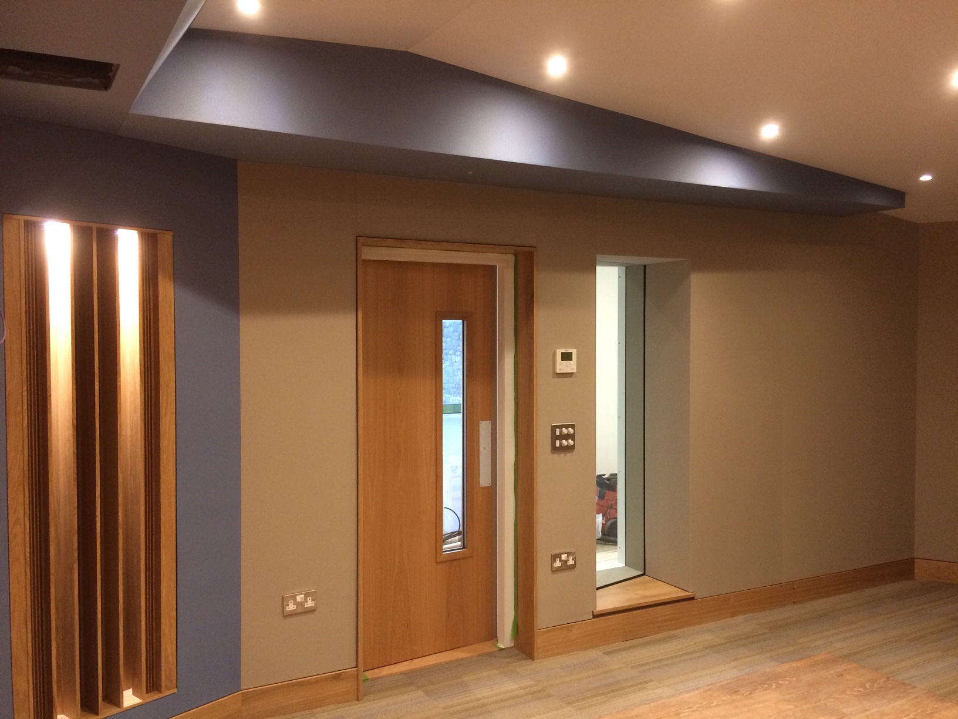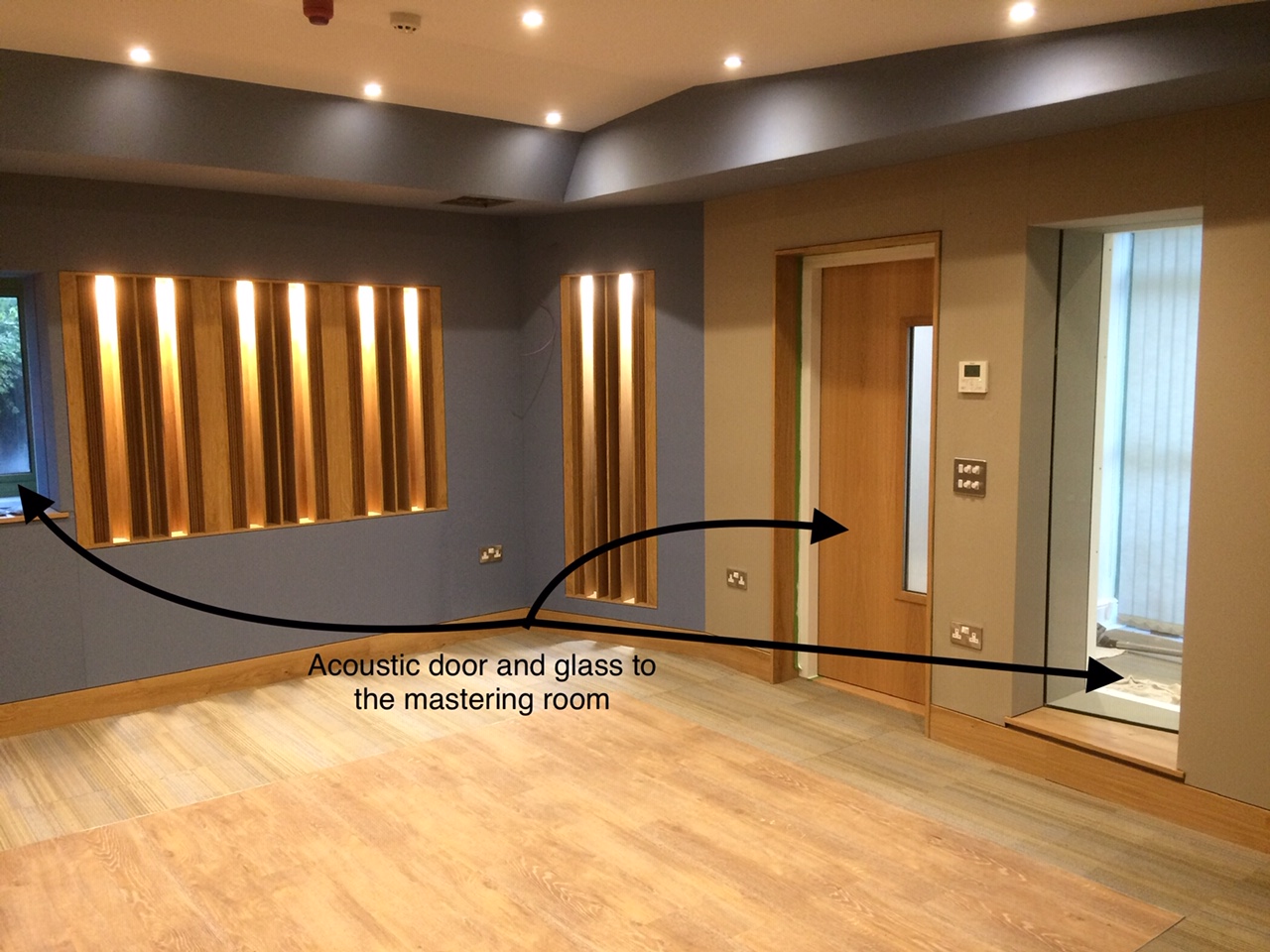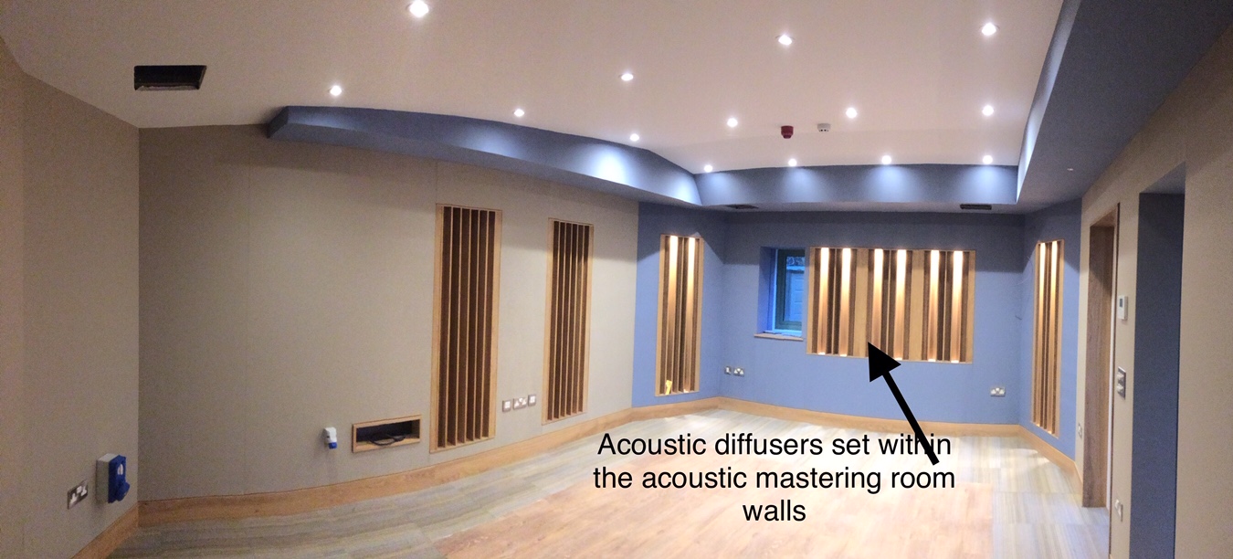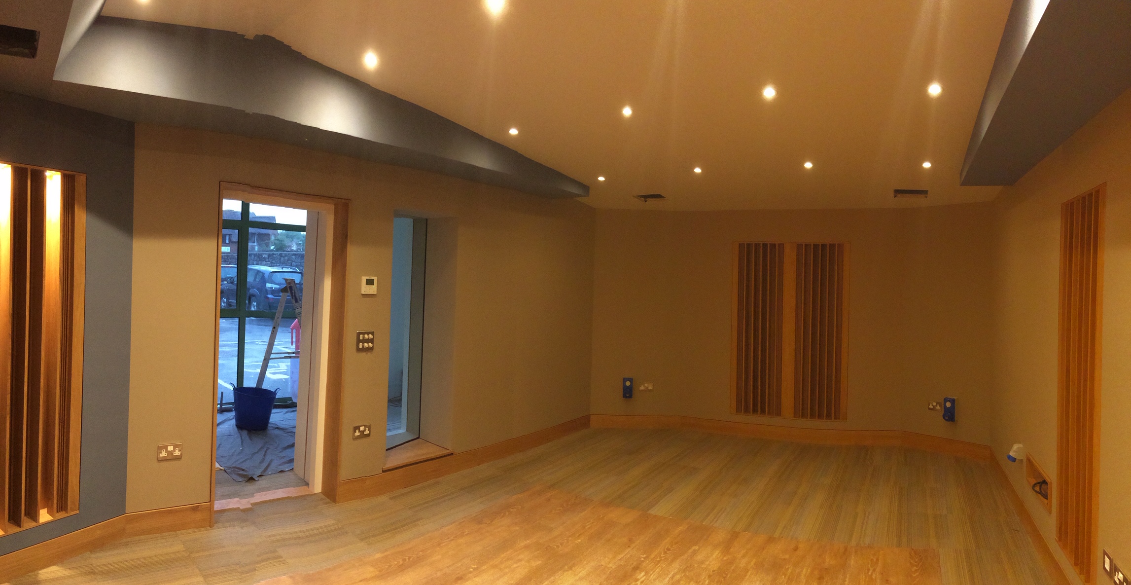Providing a dynamic approach to all construction needs and building fabric maintenance requirements
 0117 946 5222
0117 946 5222
To email us click here
Creation of Mastering Studio
Wrington, Somerset
The mastering studio was created within an existing ground floor industrial unit in Wrington near Bristol. The existing walls and ceiling were left in situ and the new load bearing ceiling was supported on a central steel beam. Structural timbers with Rockwool between the joists and over were covered with one layer of 12mm plywood and 3 layers of acoustic plasterboard. Within the constructed load bearing ceiling and walls a further acoustic room was constructed using construction timbers with Rockwool between the ceiling and walls also covered with one layer of 12mm plywood with a further 3 layers of acoustic plasterboard. All the electrical and other services were contained within. Within the acoustic fabric mastering room construction the acoustic diffusers acoustic door and glass windows were installed. The entire project was overseen by an Architect and strict tolerances were maintained throughout the build which took approximately 8 weeks to complete on a budget of £67k. The photographs show the early stages of the project and the completed room prior to handover.
Accreditations

© Copyright 2019 Chew Valley Construction Ltd. All Rights Reserved. Company Reg No: 02068614. Terms & Conditions | Quality Statement
Website by Cloud


